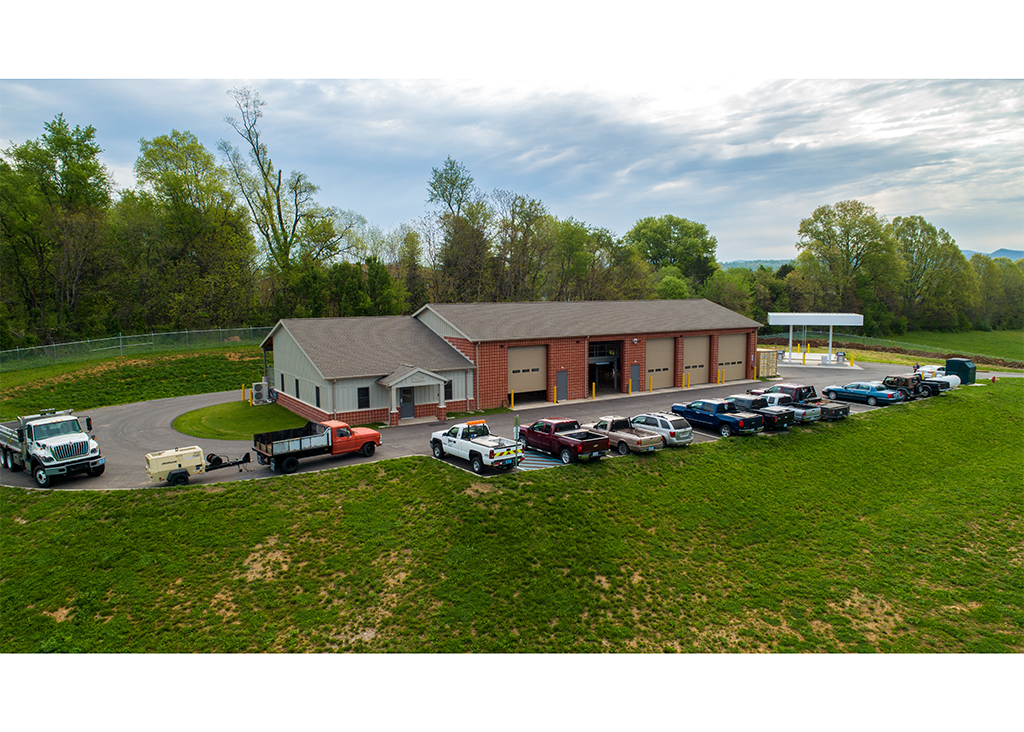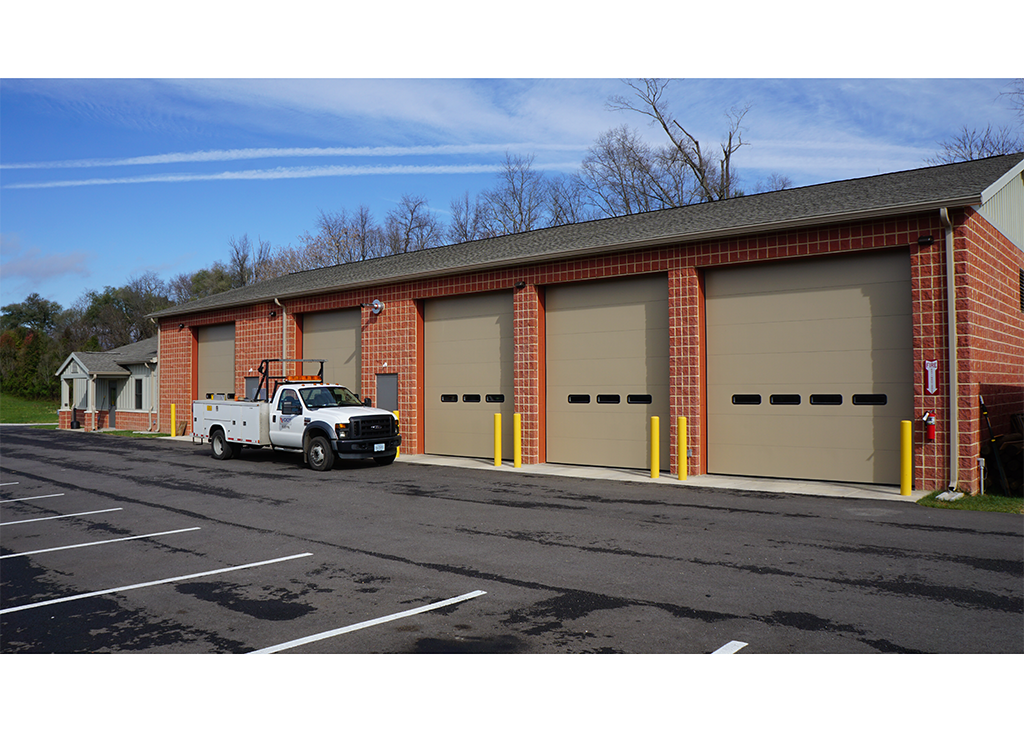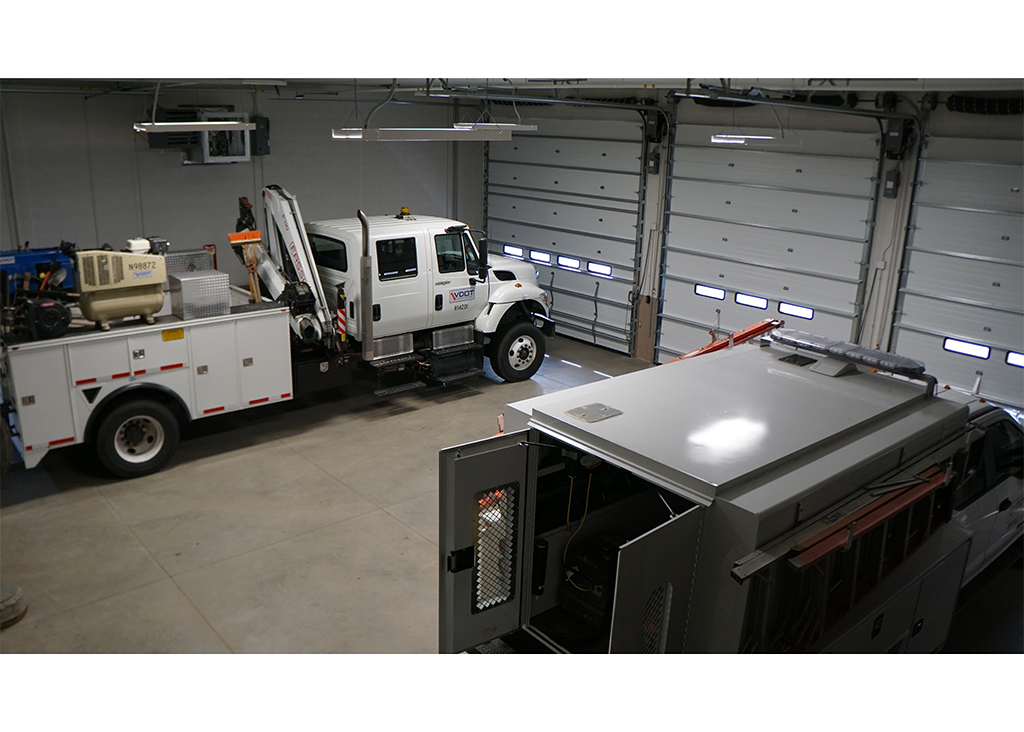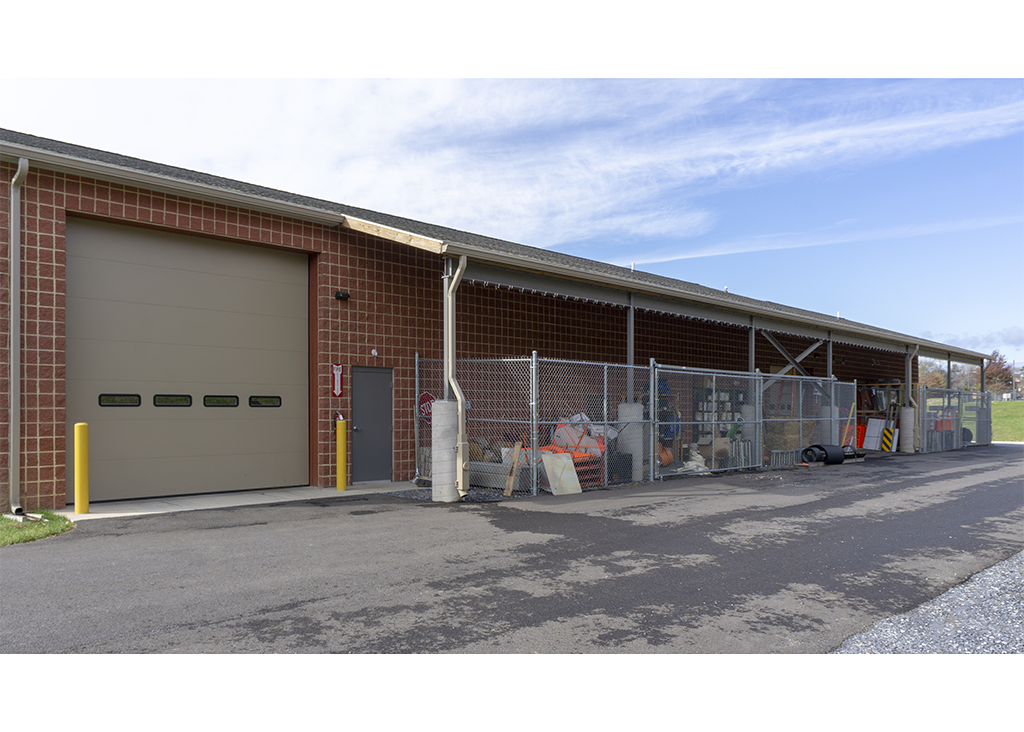VDOT Lexington Residency Combination Building
This project includes the new construction of a 5-bay, 6,600 SF residency sign/bridge workshop. The shop includes heated vehicle bays and storage, covered outdoor storage, offices, and break room.
GOVERNMENT




