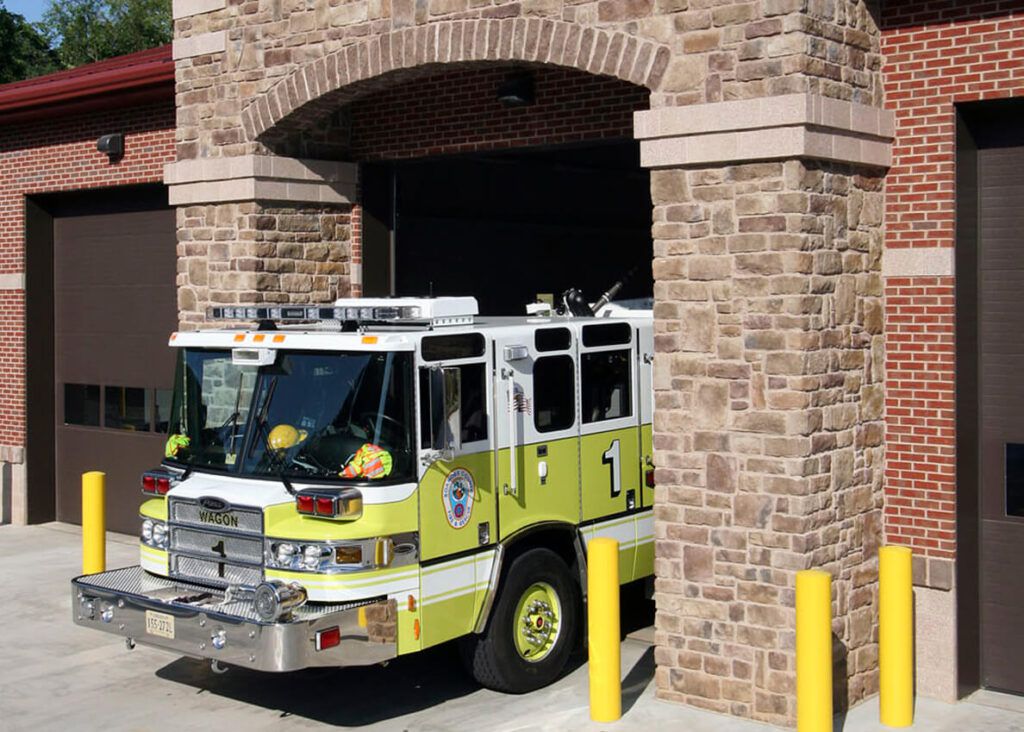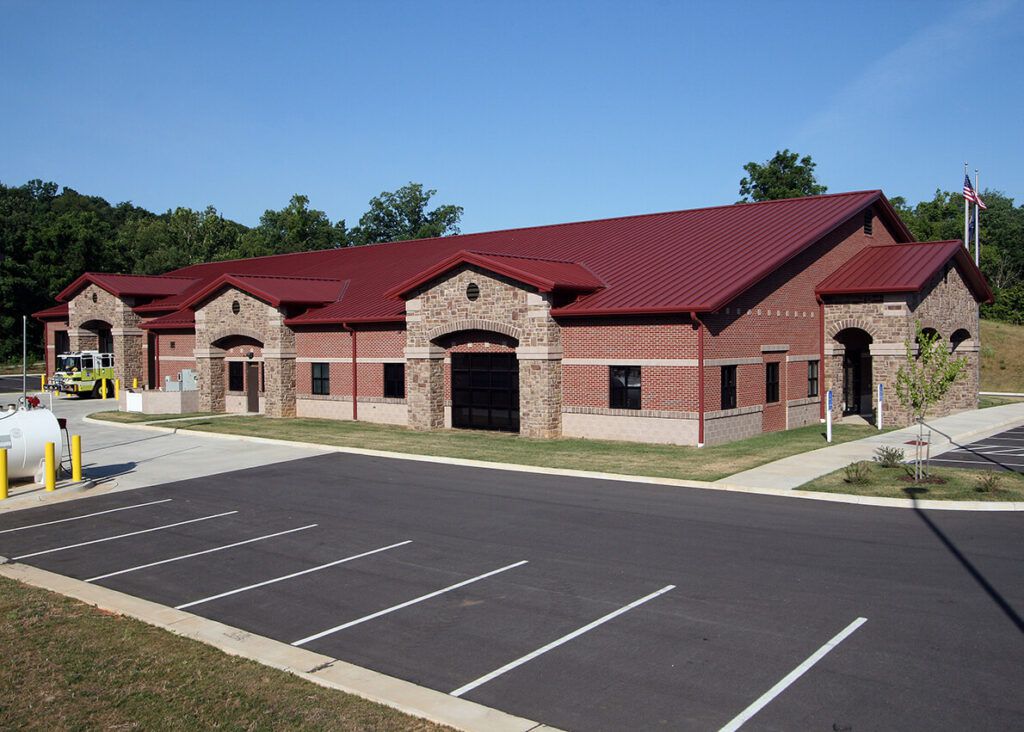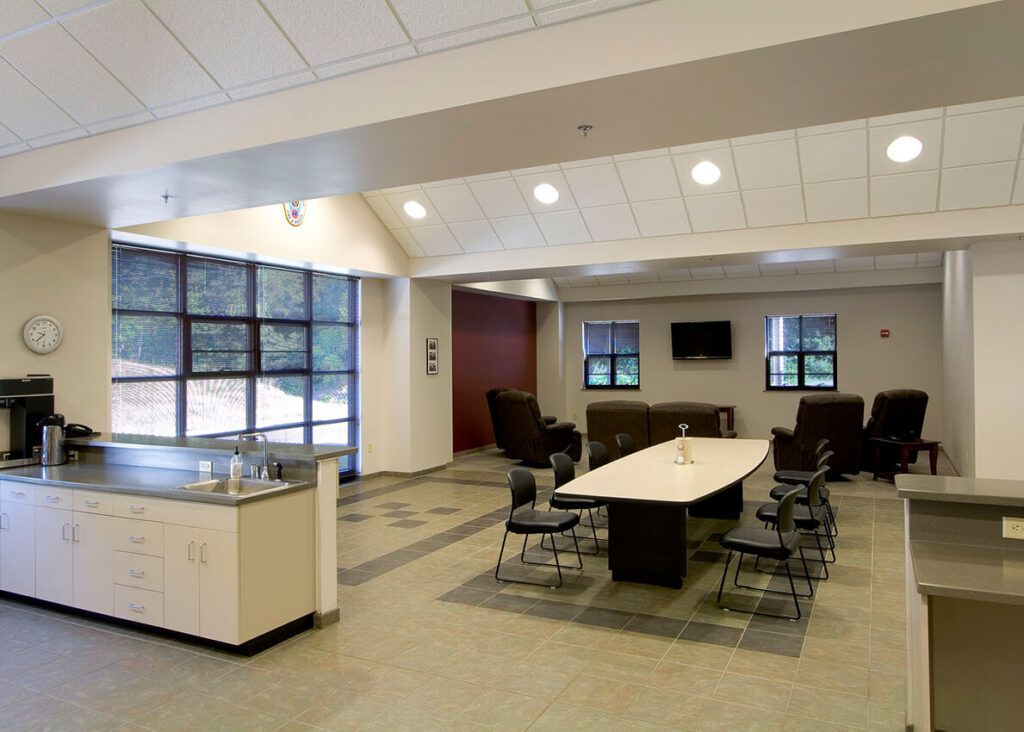North Roanoke County Fire Station #1
This new fire station, the first in Roanoke County since the 1970s, is a one-story pre-engineered metal building structure wrapped in a stone and brick façade. With 16,470 SF enclosed, the building program includes three double-loaded drive-through apparatus bays, decontamination and tool maintenance facilities, and training areas on two levels.
The residential quarters for 12 firefighters plus supervisors include a common bunkroom, private baths, fitness training room, dayroom, dining room, kitchen and laundry. Business spaces include offices for a captain, battalion chief and EMS, a conference/training room, public lobby, and public toilets.
Most of the 9.7 acre site has been left undeveloped with stands of deciduous and evergreen trees dotting a rocky hillside. A new screen of plantings hides the new building from its neighbors. Site paved areas are a combination of heavy-duty asphalt and reinforced concrete. Mechanical units and dumpsters have been screened from view with enclosures matching the building’s façade.
GOVERNMENT



