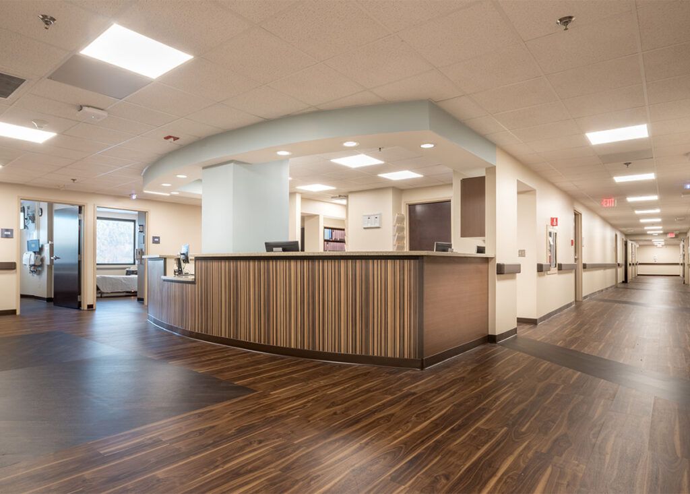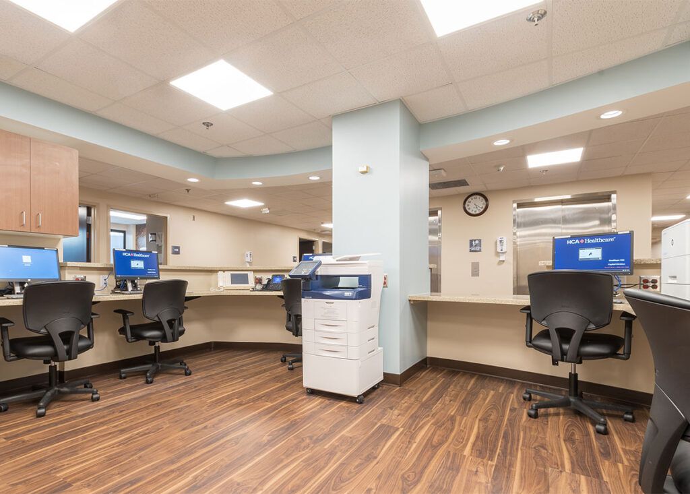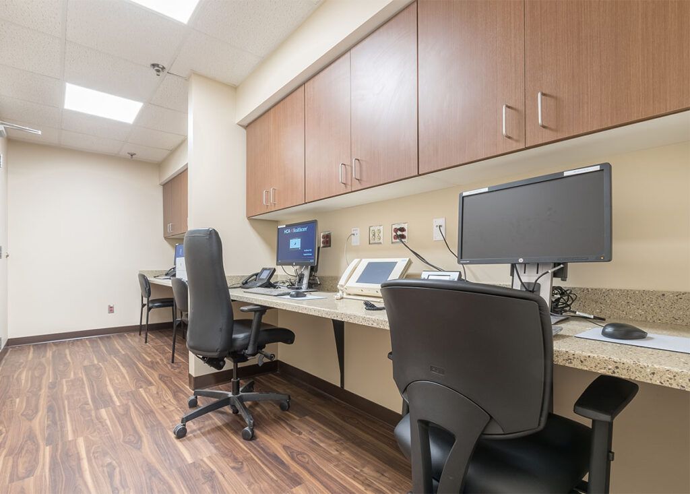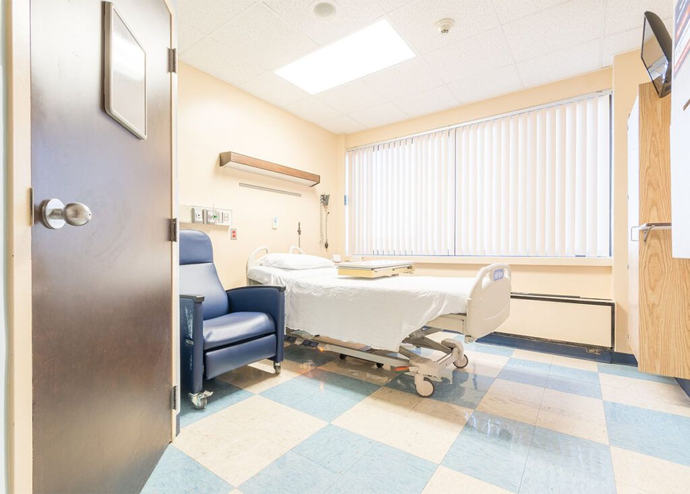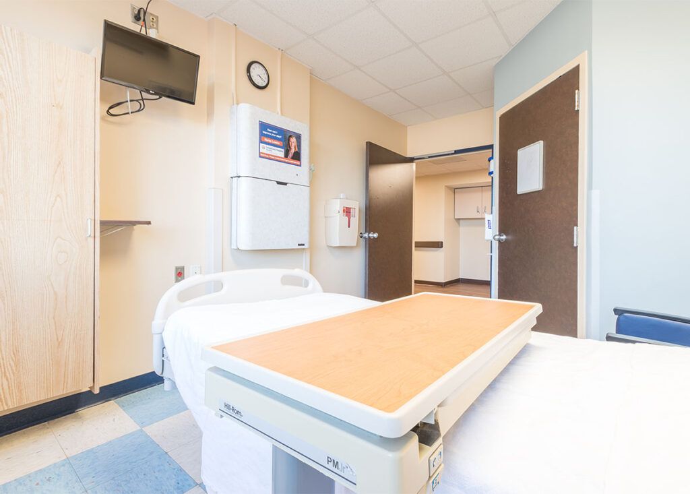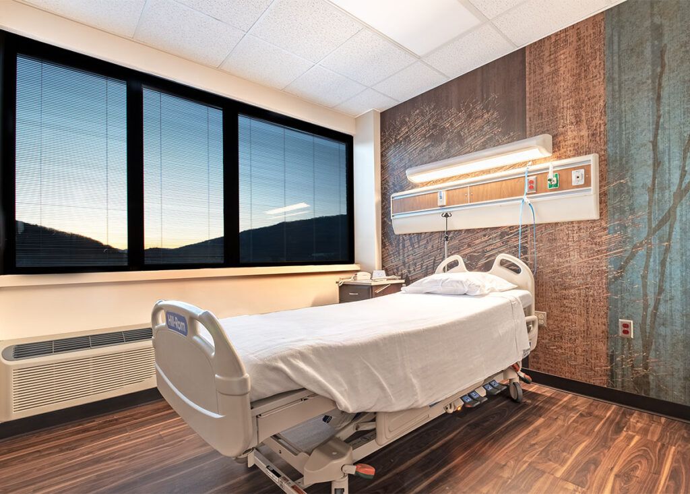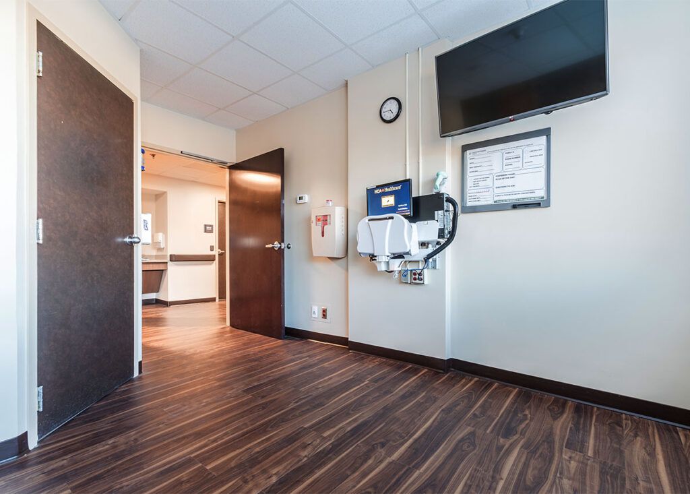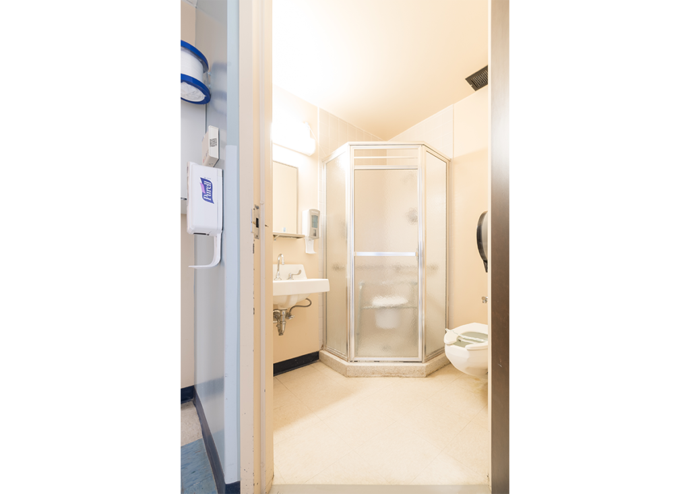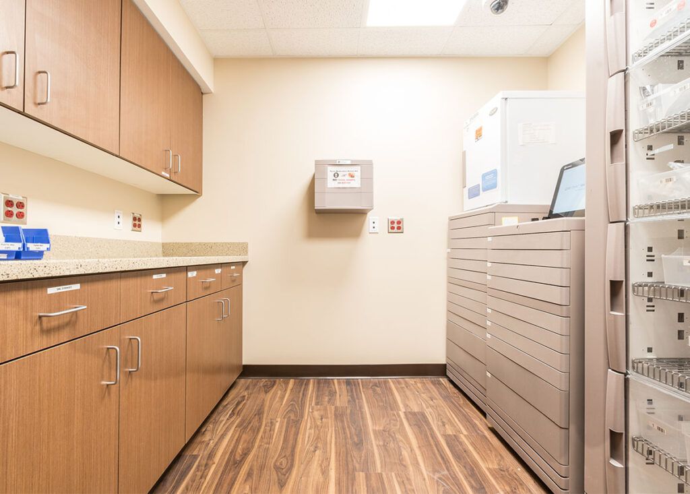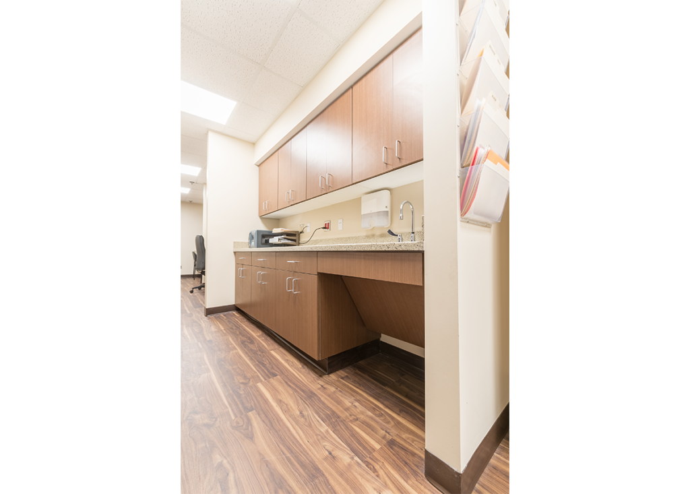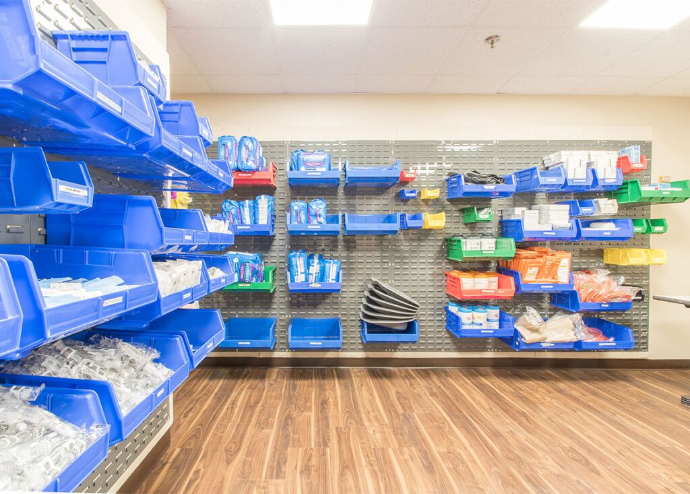Lewis Gale Alleghany Hospital 4th Floor Renovation
Our design team worked closely with the Director of Facilities and Nurse Supervisor in order to meet the unit’s need for more storage and functional workstations that meet current work processes within the limited and outdated space.
The renovation included the Fourth Floor Nurse Station, support areas, family room, and 20 Patient Rooms; a total of 6,000 SF. Patient room finishes, medical gas headwalls, all lighting, and computer workstations were completely replaced.
In addition to compelling interior design provided by a certified interior designer, heavy emphasis was placed on maximizing spatial relationships, unit security, and flexible workflow solutions that anticipate technological advances in patient care.
HEALTHCARE
