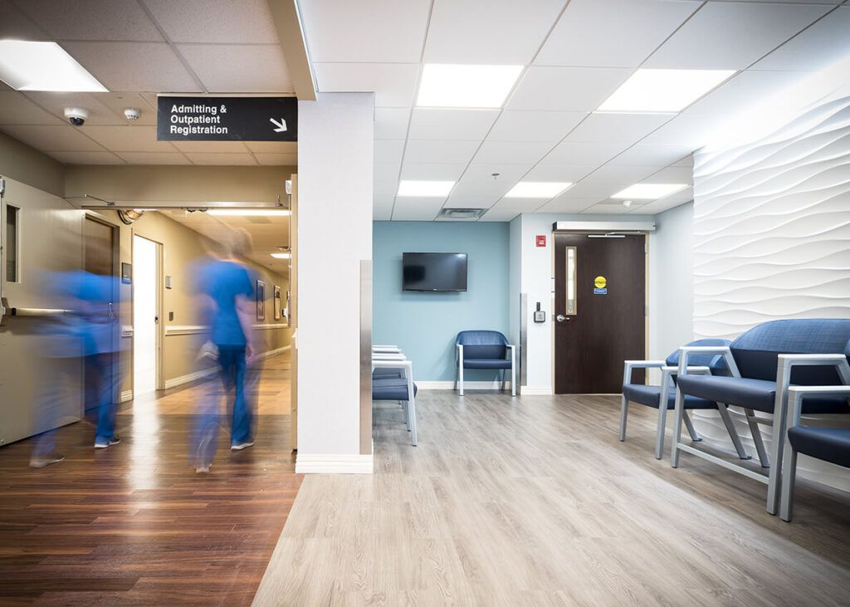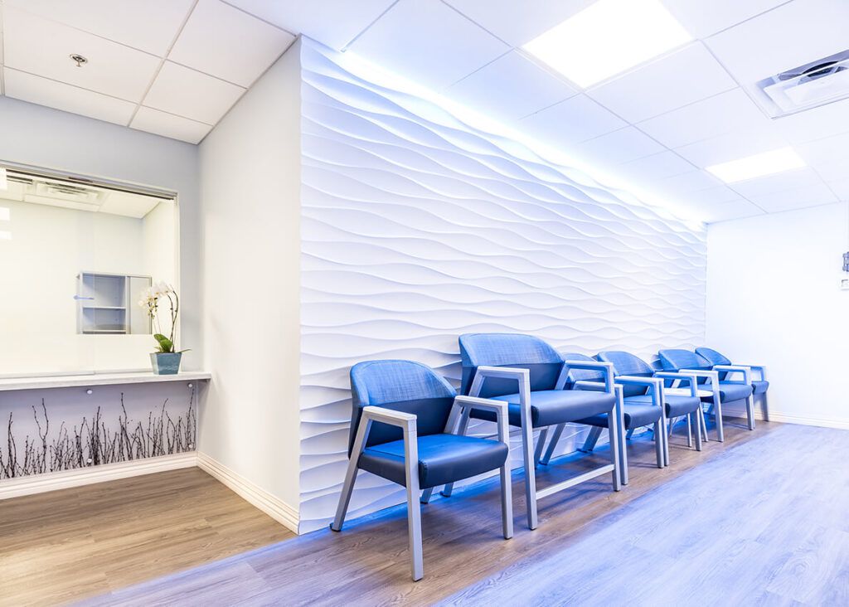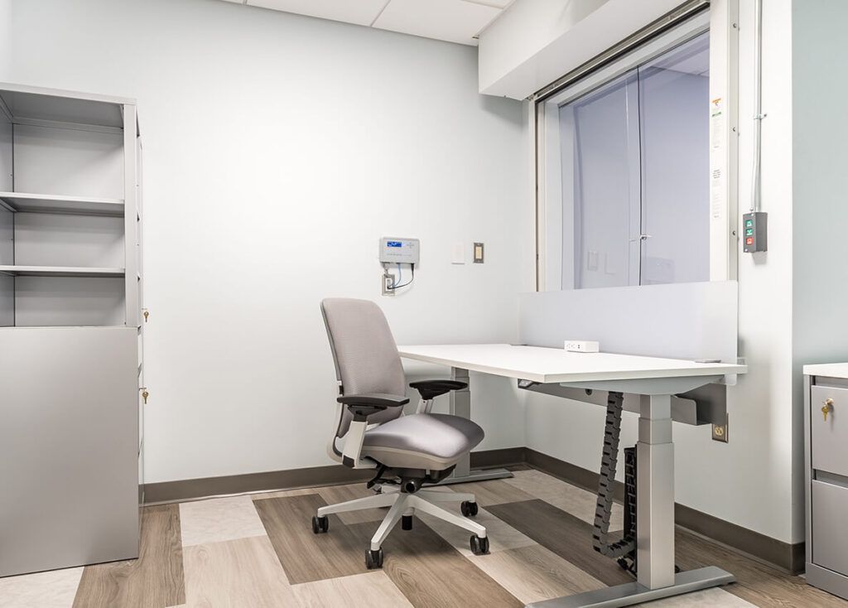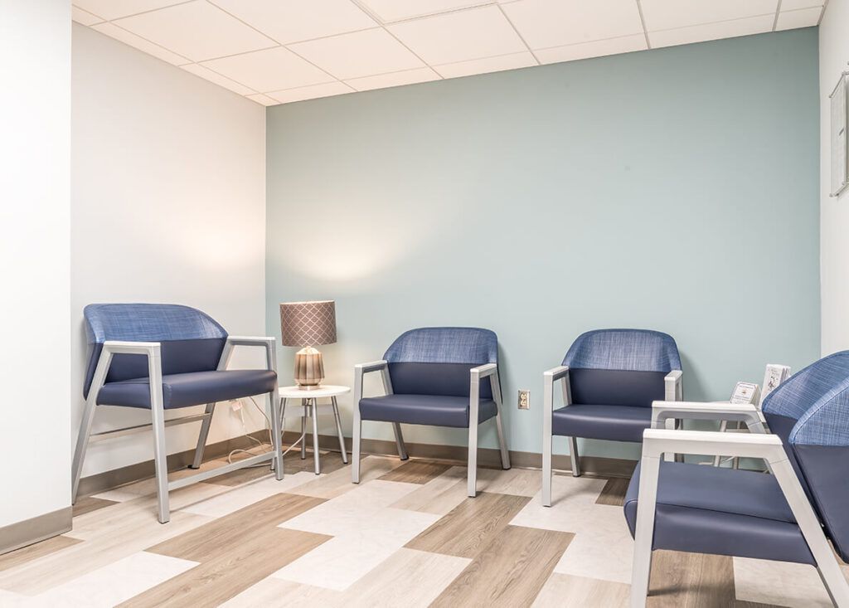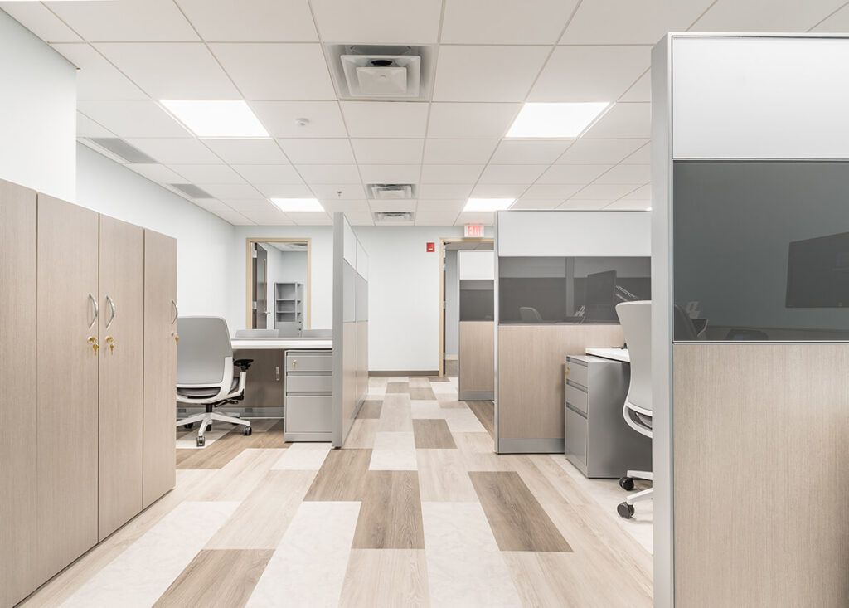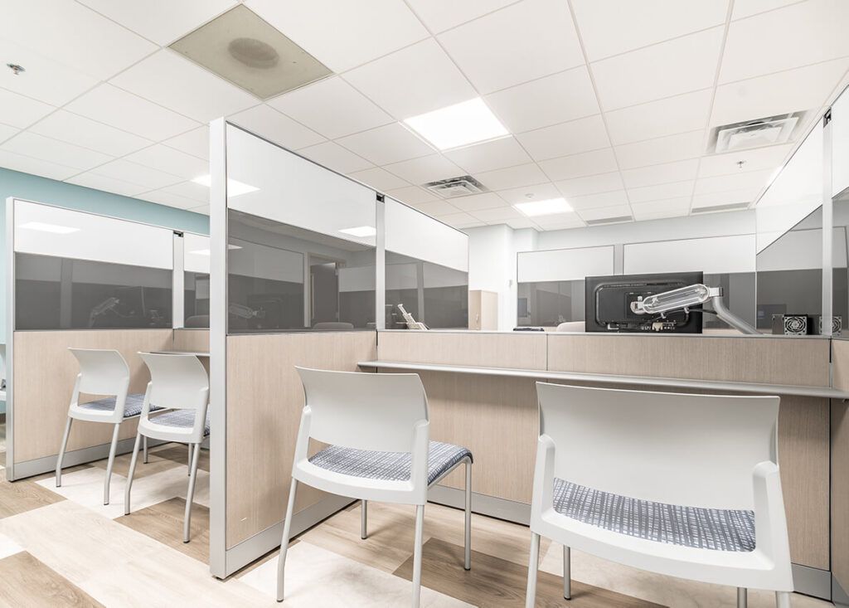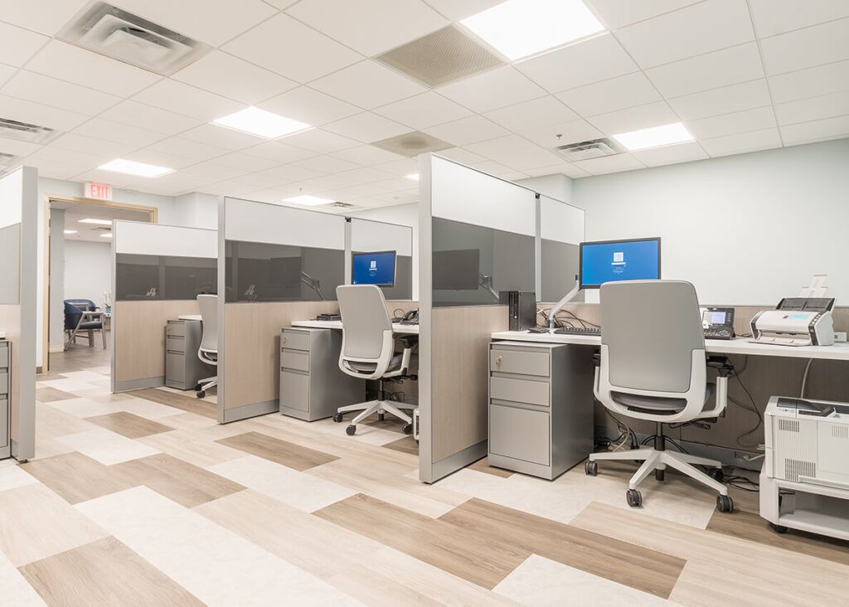Lewis Gale Medical Center Admissions & Outpatient
Upon entering the main lobby of Lewis Gale Medical Center, the outdated interiors and operational inefficiency are unmistakable.
Hughes Associates A&E’s architecture and interior design team created a new and modern Outpatient and Admissions Suite that sets the tone for the rest of the hospital’s main entrance. It features a textured accent wall, new furniture, programmable LED lighting, and glass foliage translucent panels. Entering the suite, displays a partial open floor plan with new work pods, patient admissions stations, and individual offices. A mixture of different work areas and an earth tone color scheme, such as the Mannington Commercial modern carpet planks, makes the space feel more open and patient friendly, while providing for a more efficient working environment.
Our team has since updated the front lobby and corridors to match the O&A Suite.
HEALTHCARE
