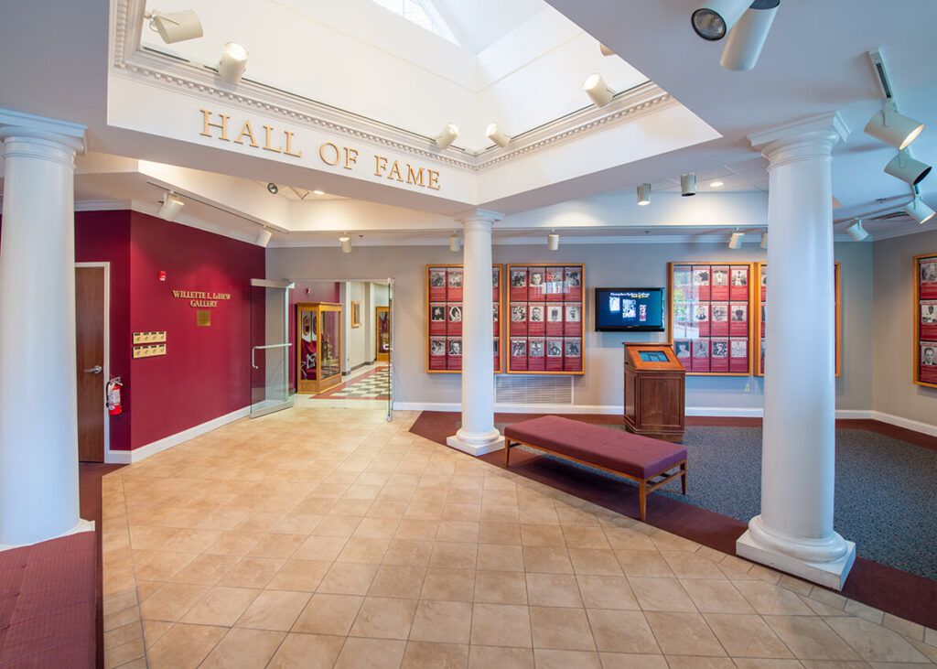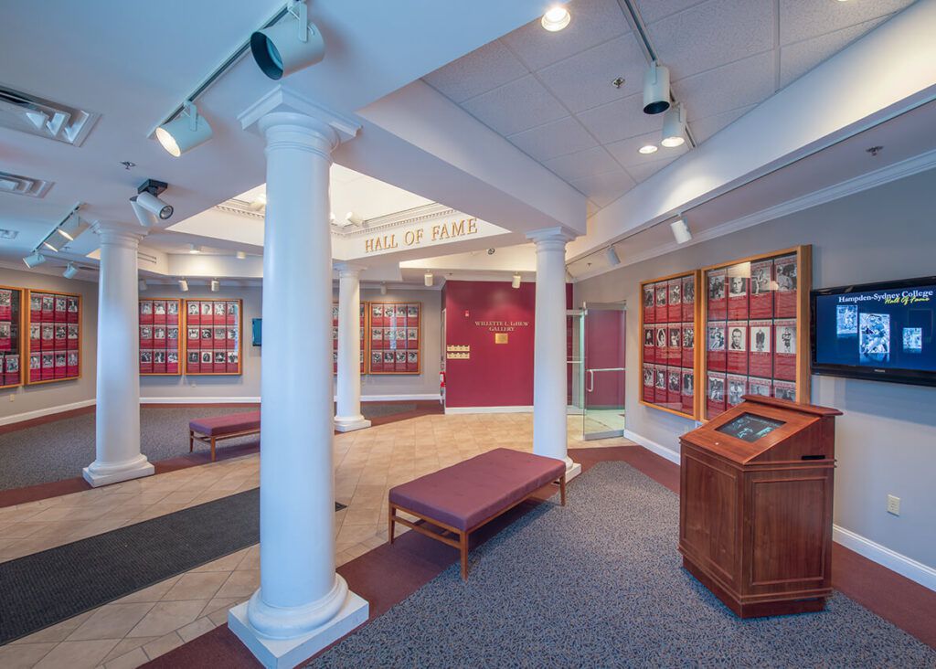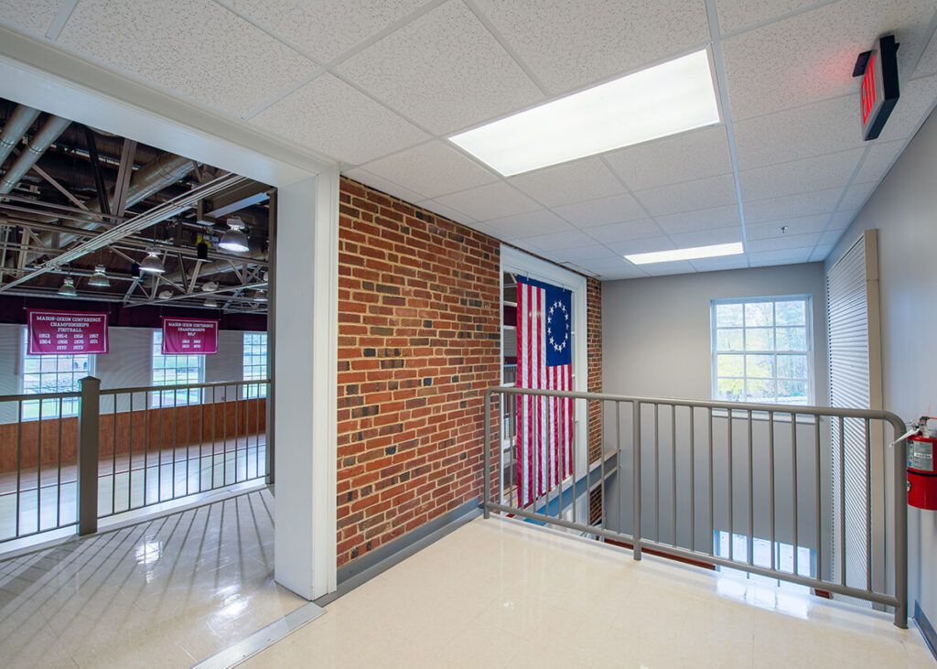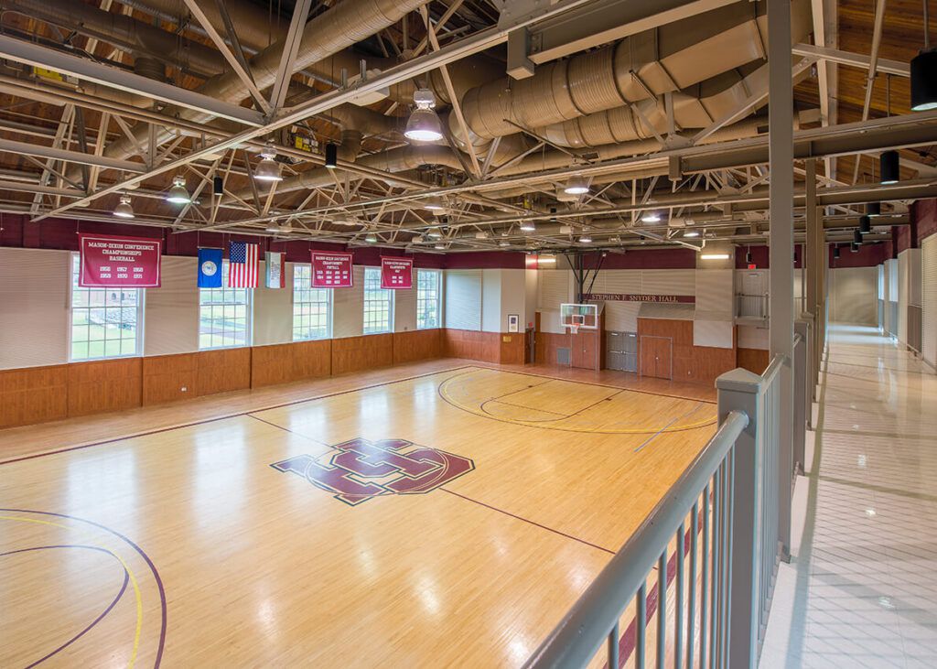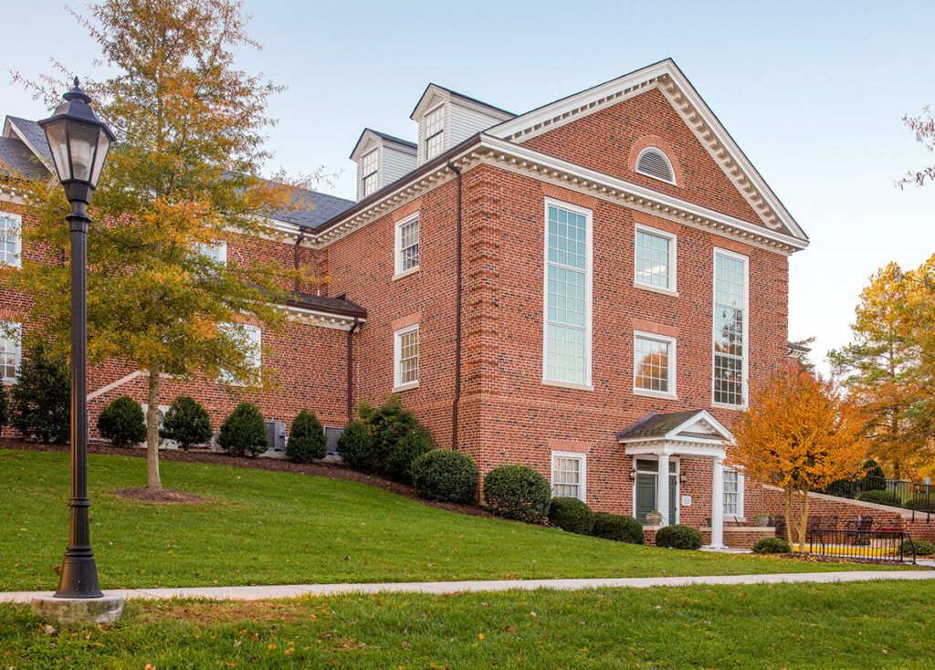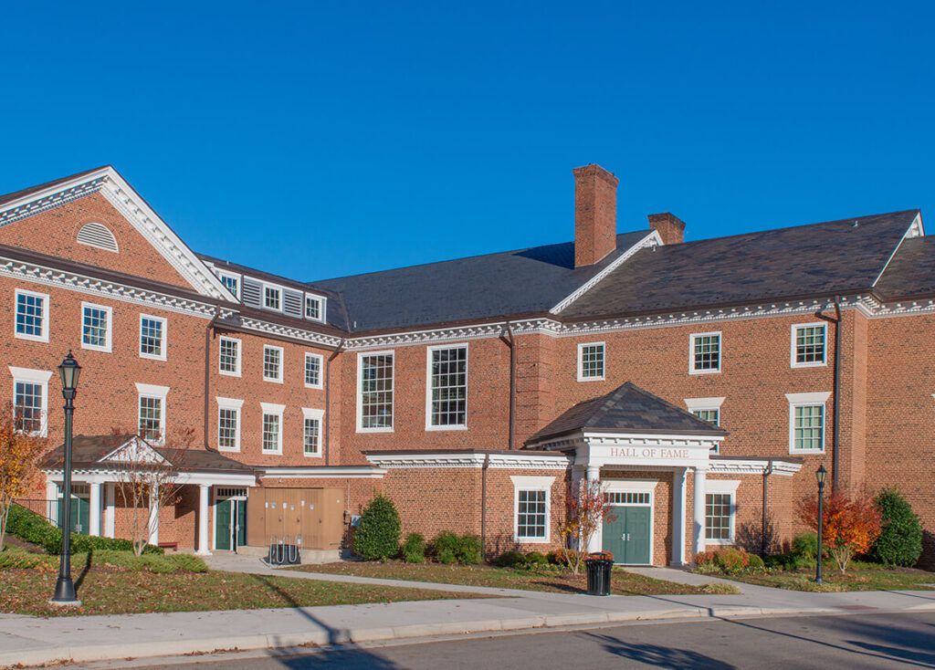Hampden-Sydney Gammon Gymnasium Renovation
The renovation work included a complete renovation of the gymnasium encompassing interior finishes, new windows, acoustical panels and the design and installation of a complete HVAC system. Additions made to Gammon Gym were done in two phases. The first phase was a three-story addition with a partial basement. The ground floor has 4,350 square feet of space, housing the Athletic Hall of Fame and provides an upgraded main entry to the east wing of Gammon Gym. The ground floor also provides a new baseball locker room with showers, public toilets, a laundry room, and plenty of storage space.
The second phase of Gammon Gym is also a three-story addition, along with significant interior renovations. The ground floor provides football and soccer locker rooms with showers, a training room, coach’s dressing rooms, and public toilets. The second floor has approximately 3,200 square feet of space and provides a lacrosse locker room with showers, a storage space and an open walkway balcony along the interior south wall of the existing gymnasium to connect the east and west wings.
HIGHER EDUCATION
