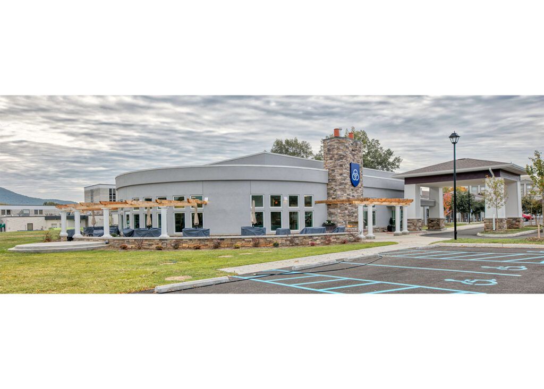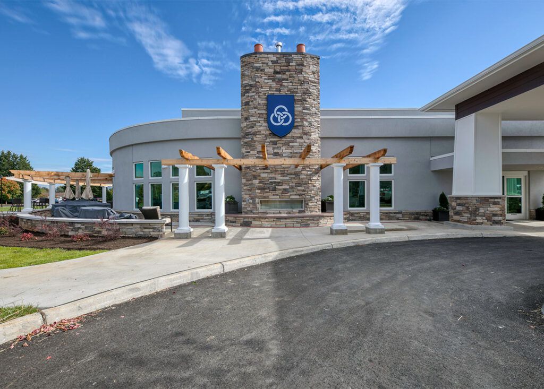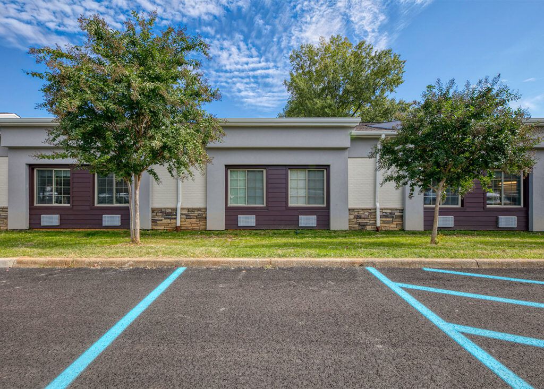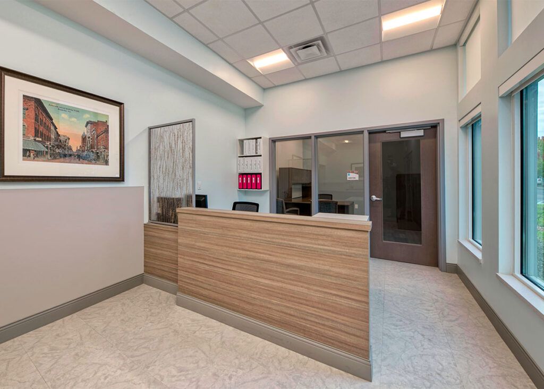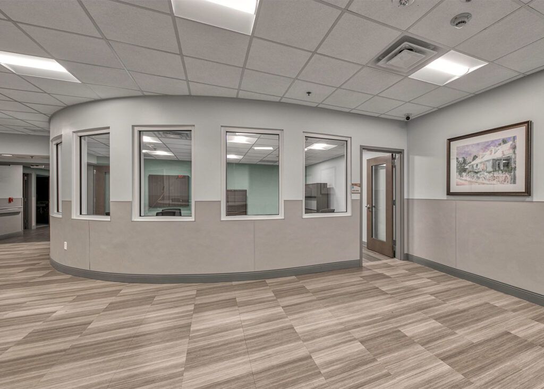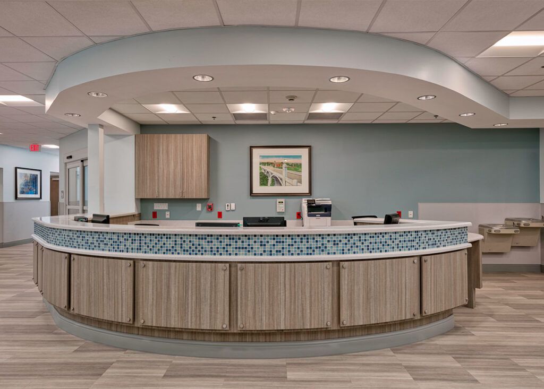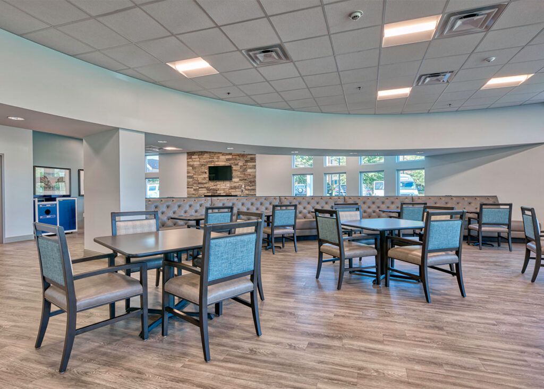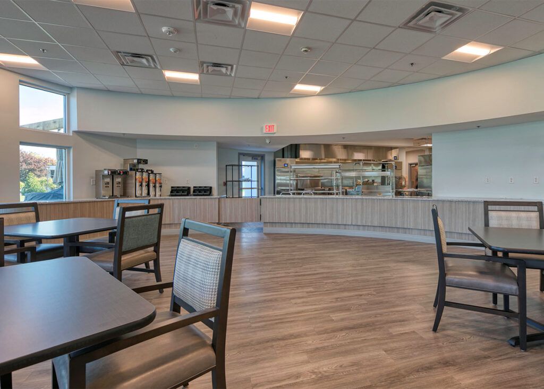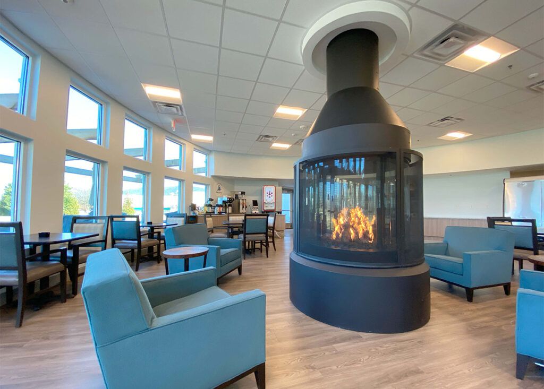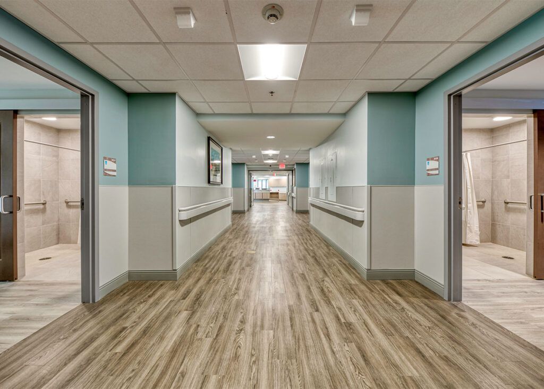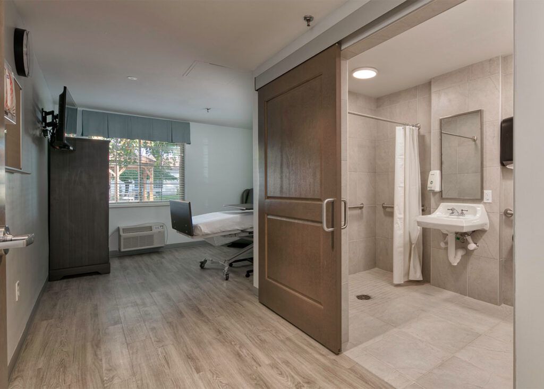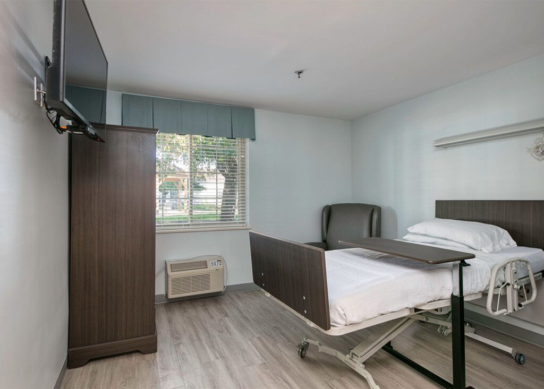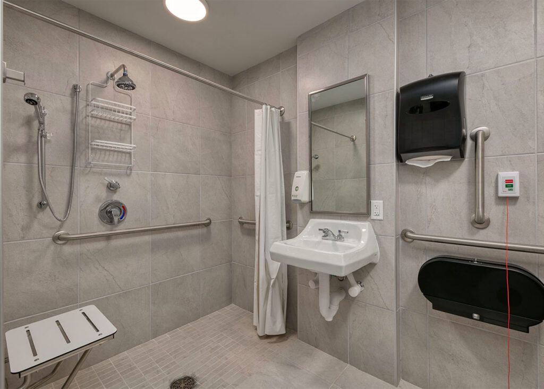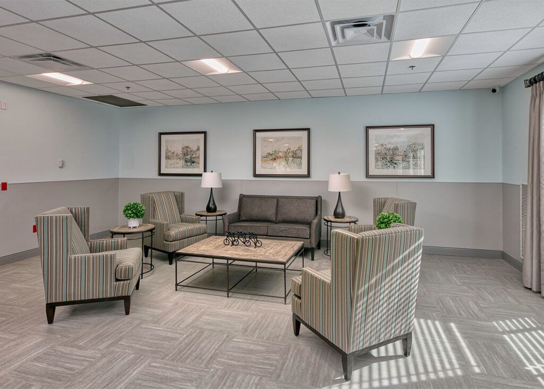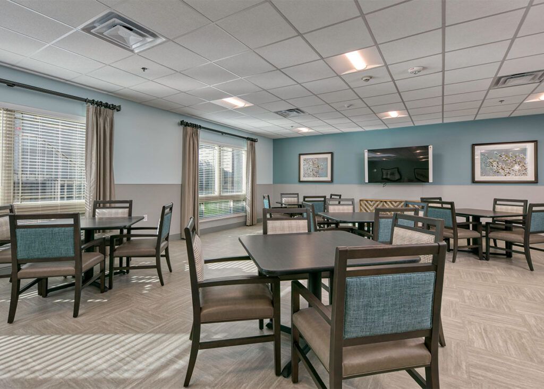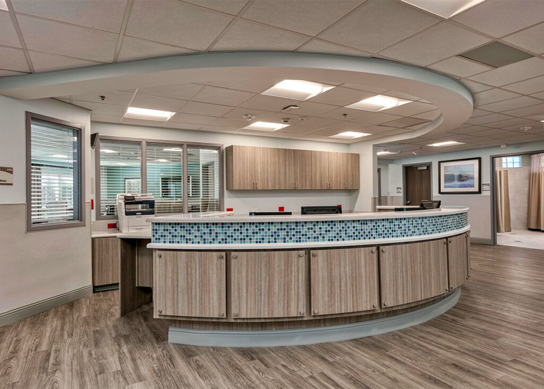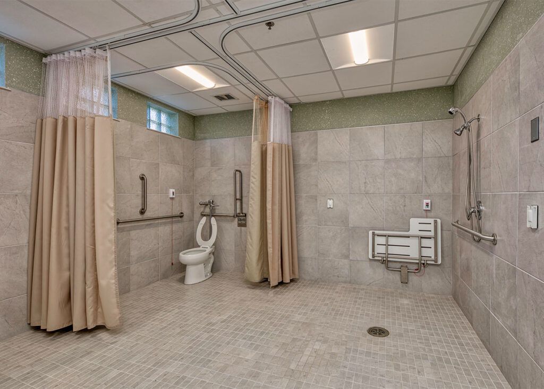Friendship Health Renovation and West Wing Addition
Part of an on-going relationship since 2007, the Transitional Care Unit was an exciting and collaborative effort toward the transformation of their 60-bed facility. The project includes renovations to an existing 60-bed patient facility, a new front entrance addition, and a new porte-cochère.
The addition includes an Admitting Office, Café and Commercial Kitchen, Emporium, Pharmacy, Nurses Station, and a Conference Room. There are three gas fireplace locations, one of which is outside to serve the new terrace seating. The Café features curved walls and furniture to divide the fireside lounge and main dining area. Building renovations include the Corridors, Nurses Station, Day Room, Spa Room, and Patient Rooms including the enlargement of Patient Room Bathrooms.
SENIOR LIVING
