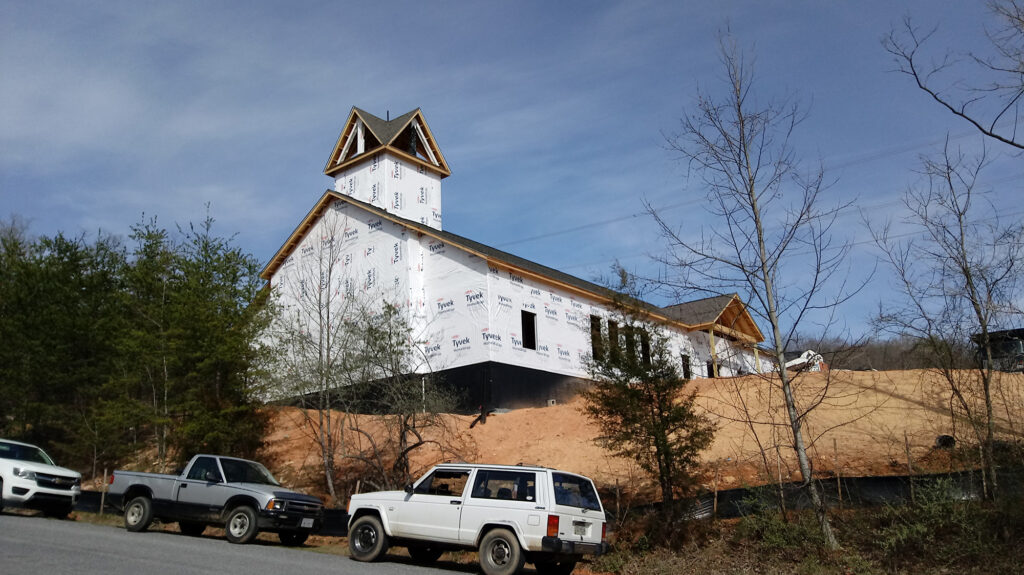Our Savior Lutheran Church Moving Along
Having outgrown their current location, Our Savior Evangelical Lutheran Church wanted a new home with room to expand, so they could meet new people and share the love of Jesus. With special attention paid to providing a welcoming environment, the new church will include large spaces for services and educational opportunities.
OSL includes a 120-seat worship center (expandable up to 185) and includes an altar platform, sacristy, ready room, audio control booth, and mother’s room. The 7,000 SF church also contains administrative offices, classrooms, multi-purpose commons/fellowship hall, kitchen, and ADA bathrooms with showers. Site work includes an entrance drive, paved parking, stormwater management, and outdoor recreation space.
Easily seen from the main road, the church’s defining feature is the rooftop clerestory cupola which is situated over the sanctuary. During the day, light filters down and shines upon the altar. At night, the cupola is lit internally to serve as a beacon to the community.
Our team overcame several challenges along the way, such as zoning, increased construction costs, and timely approval of building plans.

