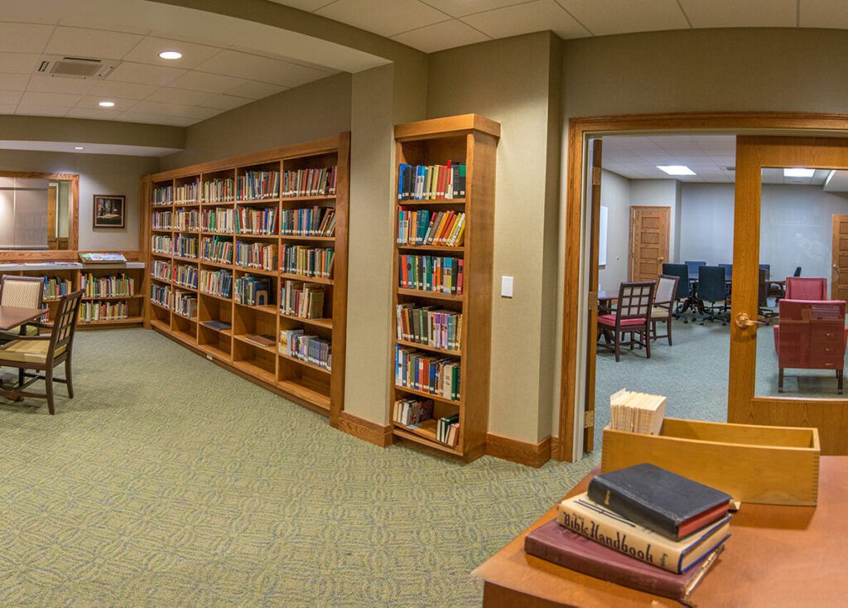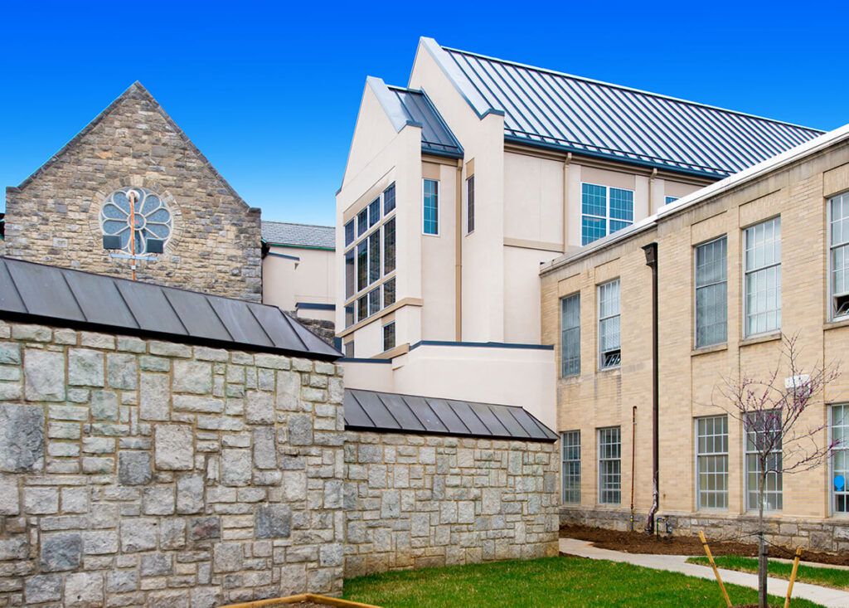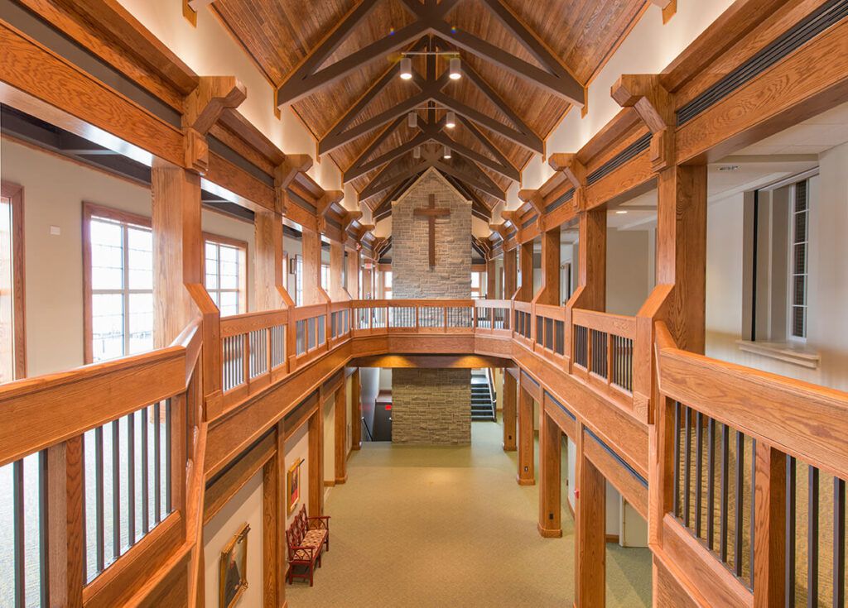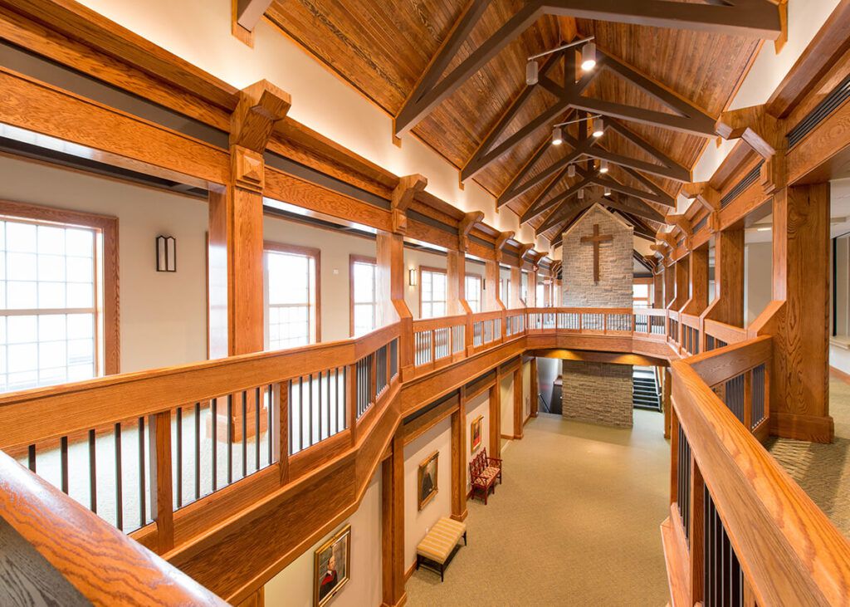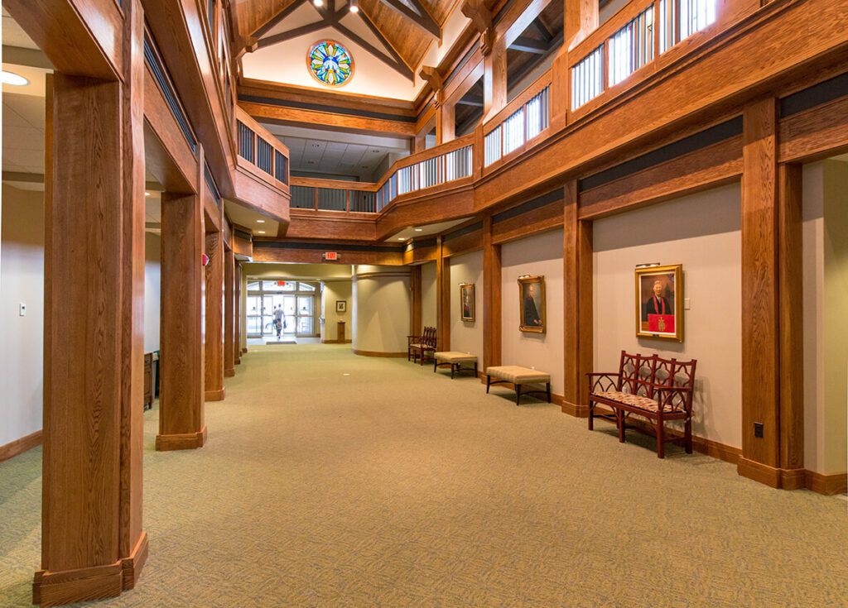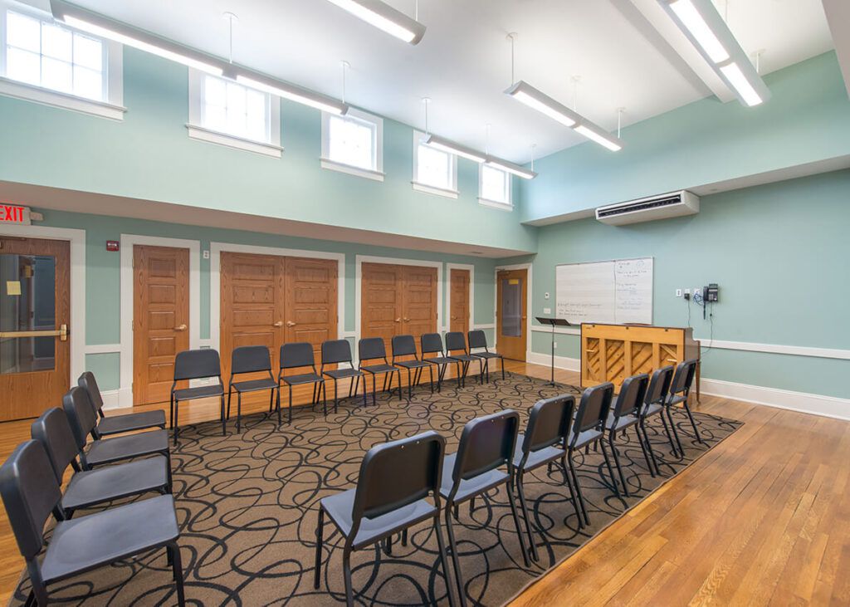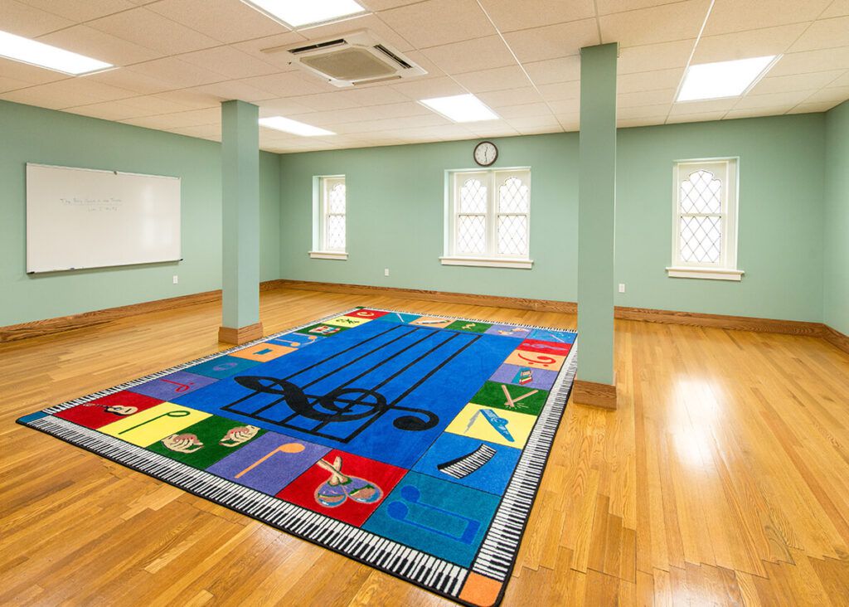At Second Presbyterian Church, nearly a century of steady growth and numerous additions to the early twentieth-century sanctuary had created a chaotic circulation pattern that confused adults and children alike. Realizing that it was time for extensive changes, they selected Hughes Associates A&E to work with the congregation to establish their renovation goals.
The challenges of this project were connecting two buildings with five different floor levels, satisfying requirements of the Roanoke City Architectural Review Board, and meeting current life-safety codes. Finally, the improvements had to be designed to be built in phases to allow the congregation to continue using the spaces during construction.
Our solution was the creation of a three-story in-fill addition in an underused courtyard which became a “Great Hall.” Windows looking east and south open to spectacular, previously obscured, views of the surrounding mountains. A sweeping curved corridor connects the fellowship areas to the sacred space. The glass-enclosed library at the midpoint of the path emphasizes the importance of education and study in the life of an active Christian. A balcony wraps around four sides of the Great Hall on the second floor providing easy access to music rehearsal suites and classrooms.
A testament to the acoustics, the congregation fills the ground floor and balcony space for recitals and performances in the Great Hall.
RELIGIOUS
