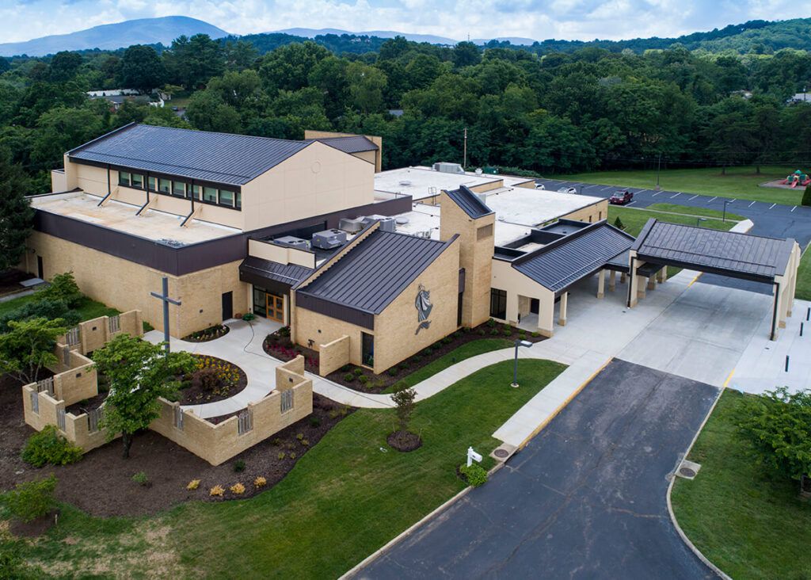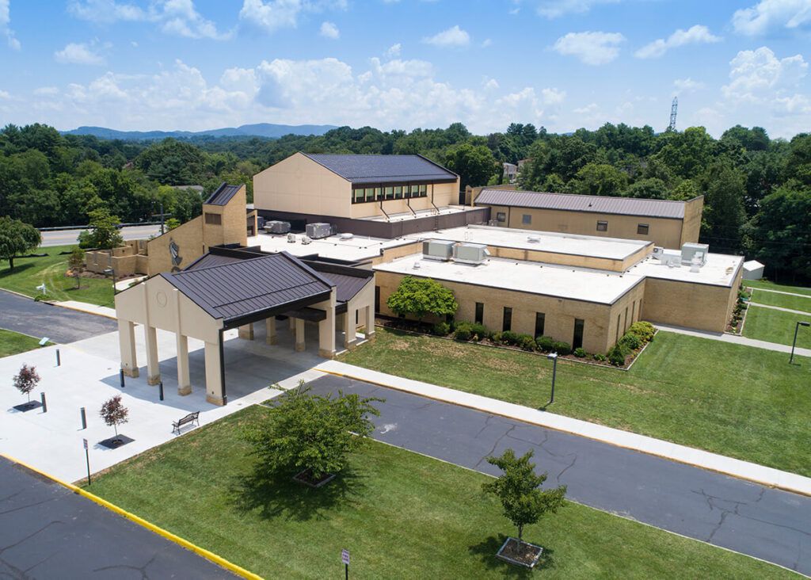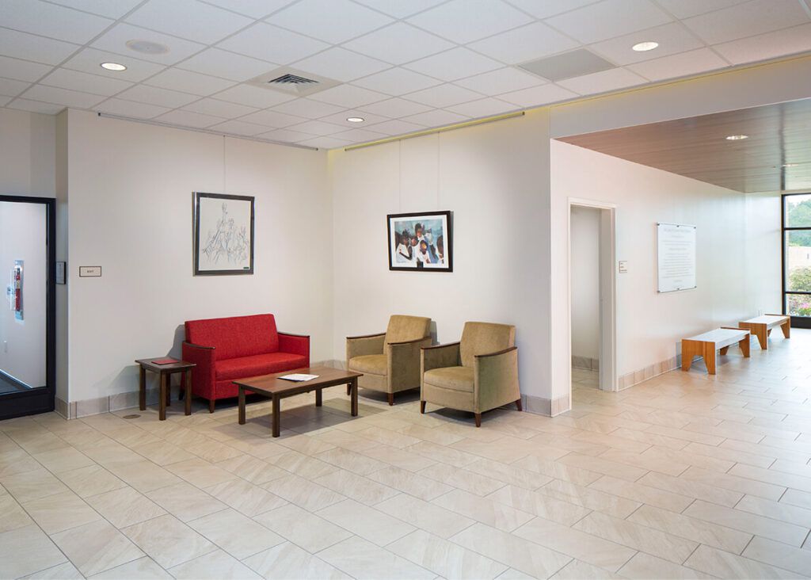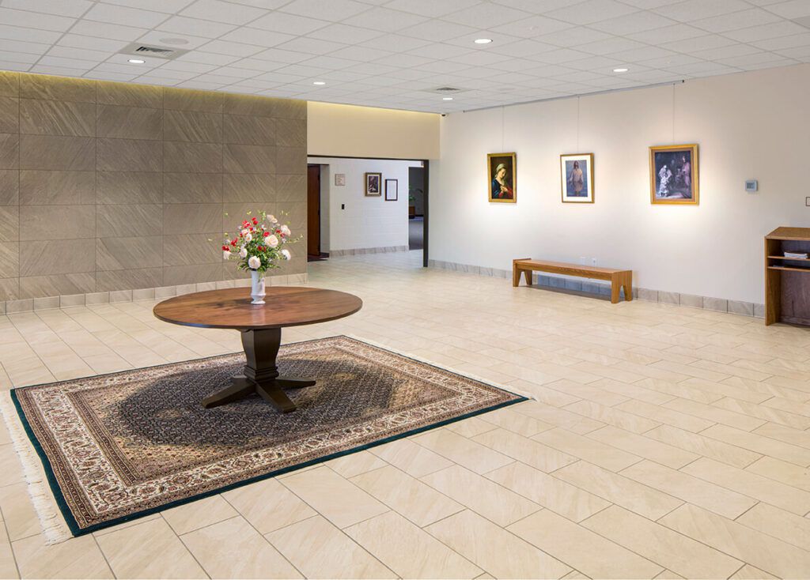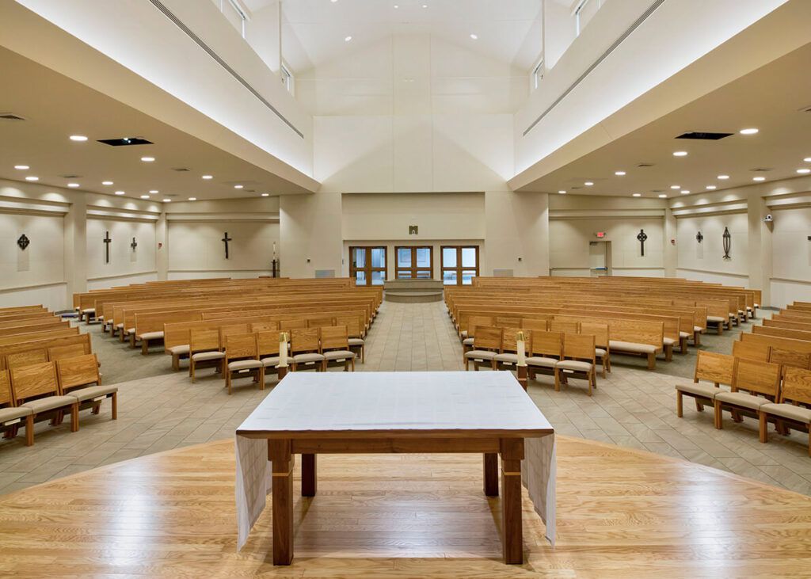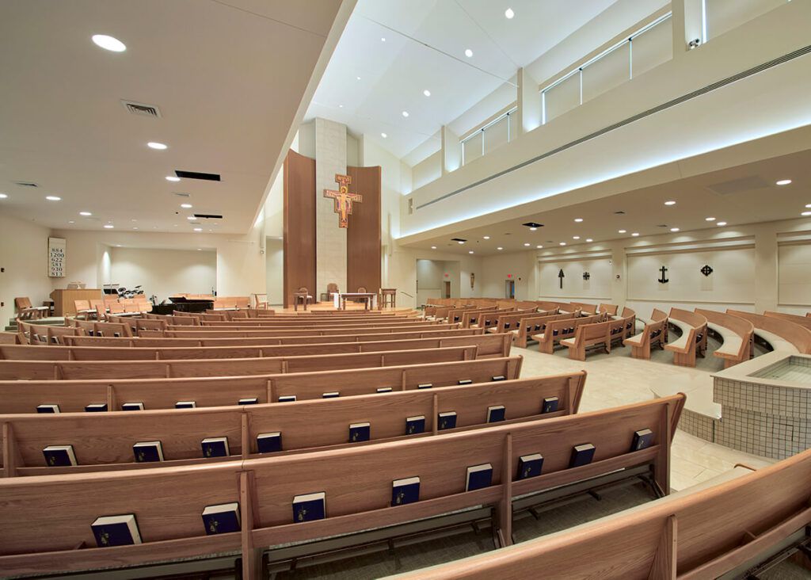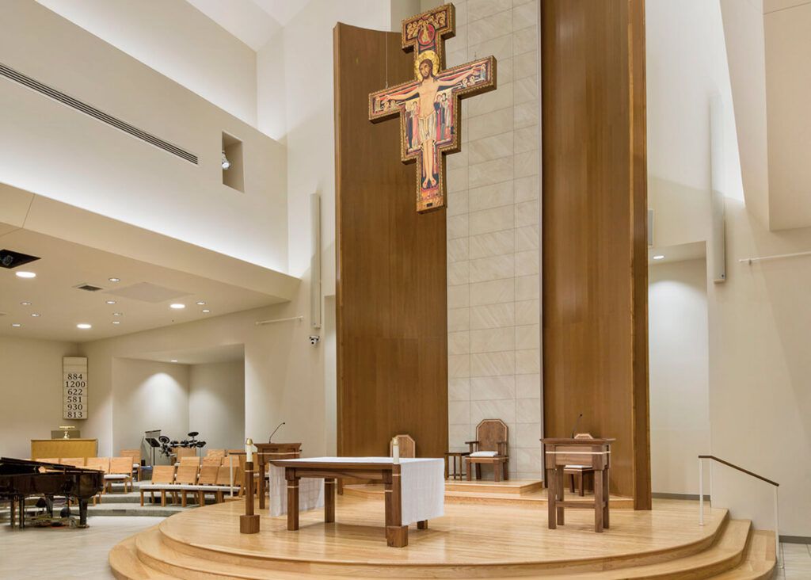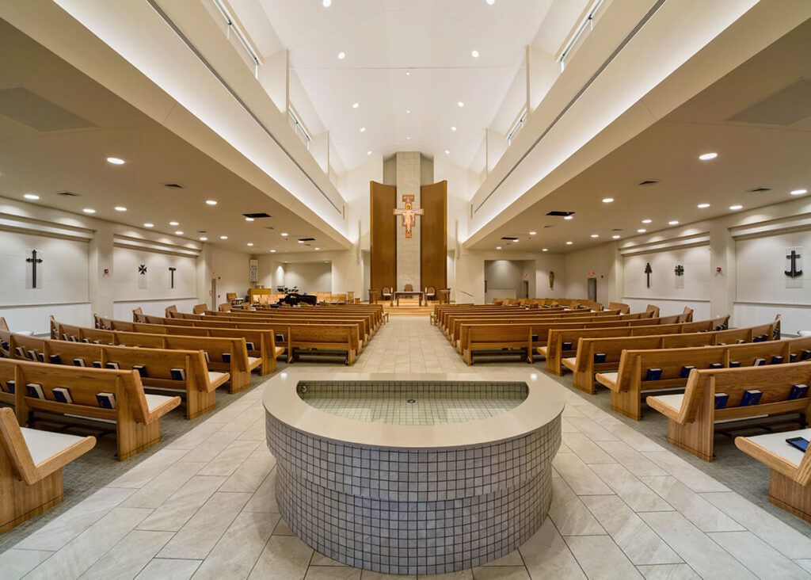Our Lady of Nazareth Catholic Church
The congregation of Our Lady of Nazareth, a 1,200-member Catholic Church in Roanoke County, Virginia, had been worshiping in their “big-box” nave since 1985. After much discussion about whether to alter the architectural style of the church to make it appear more traditional, or to maintain the contemporary roots familiar to its congregation, the architects and building committee discerned that the best solution would be to blend the simple, geometric forms of their original building with features of the traditional archetype – clerestory, center aisle, light, and natural materials.
Working alongside a liturgical consultant, our solution was to provide a light-filled, inspiring worship space focused on the Church’s primary sacraments of Eucharist and Baptism, while maintaining unobstructed sightlines to the altar, chancel, and musicians. We also designed a welcoming, secure entry and pre-service indoor/outdoor gathering space connected to a refurbished garden. Renovations items include upgrades to Nave seating and liturgical furnishings; Nave new mechanical, lighting, and AV systems; more welcoming Narthex; clerestory window addition above the Sanctuary; and a covered entryway, one of several accessible improvements woven throughout the project.
Through close coordination with our design team and the contractor, the clerestory windows above the sanctuary were built out before the roof was opened. This gave the congregation more time to use the space before relocating to a temporary worship area within the church while construction was completed.
RELIGIOUS
