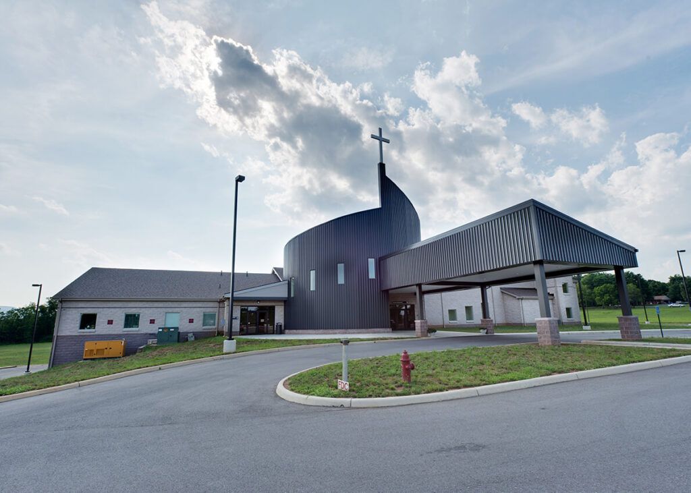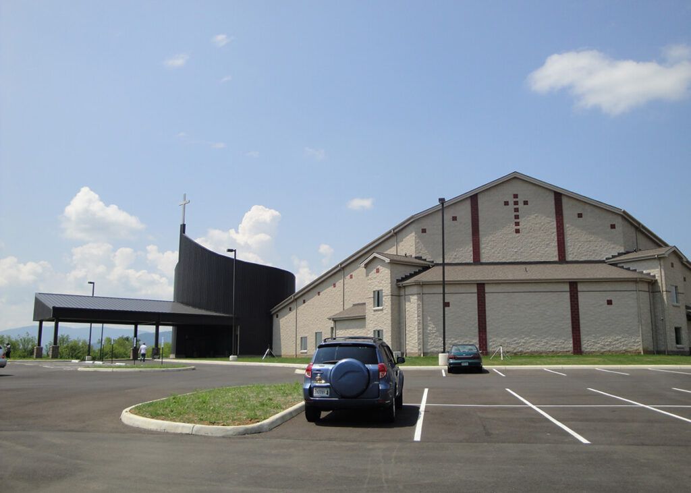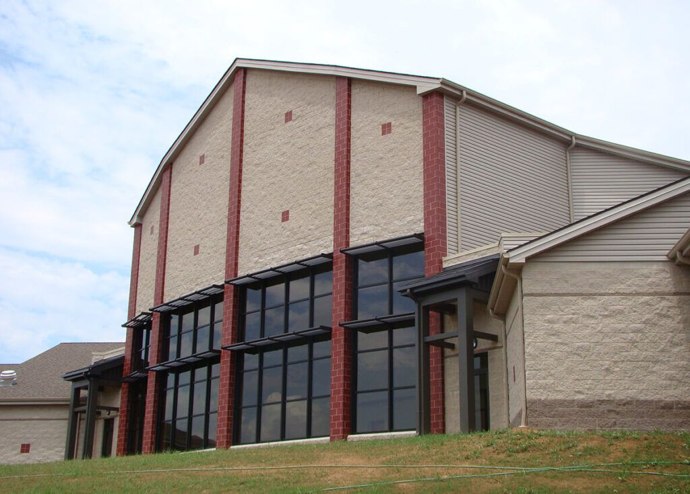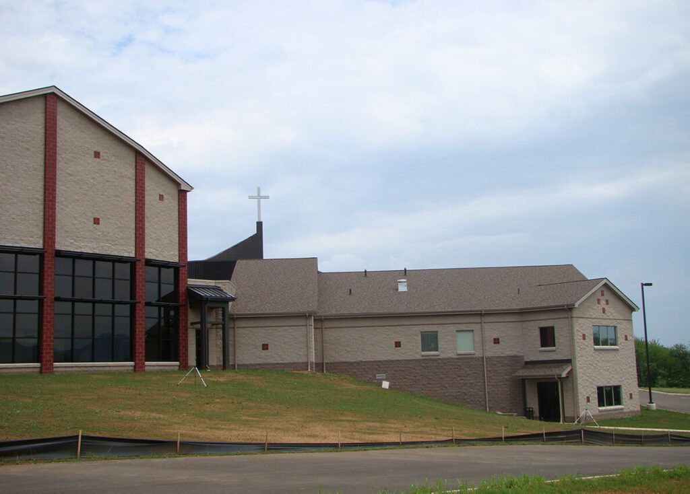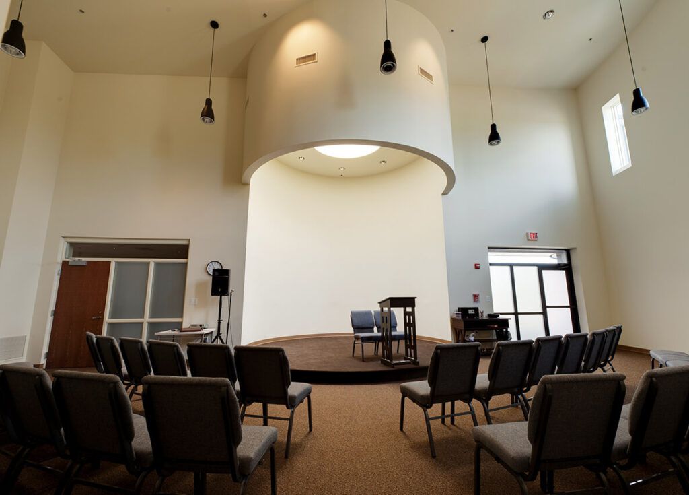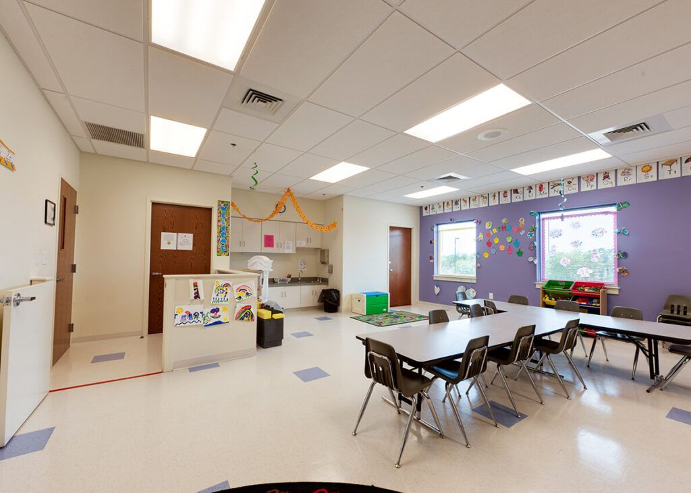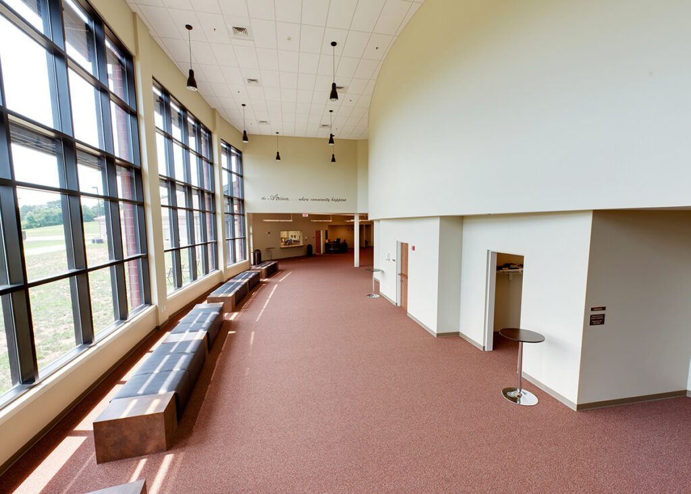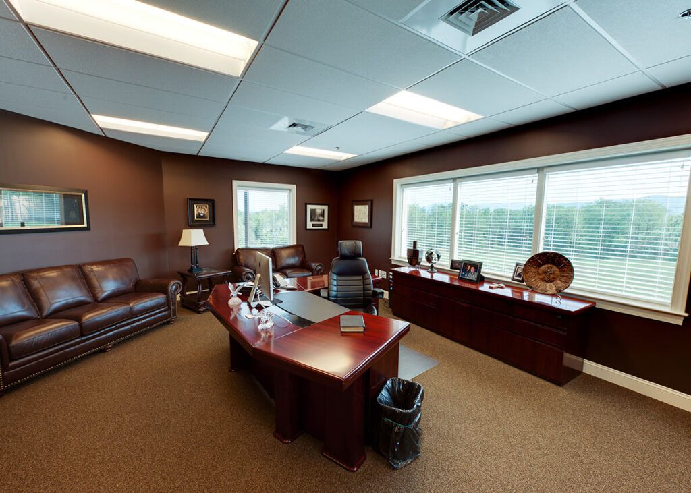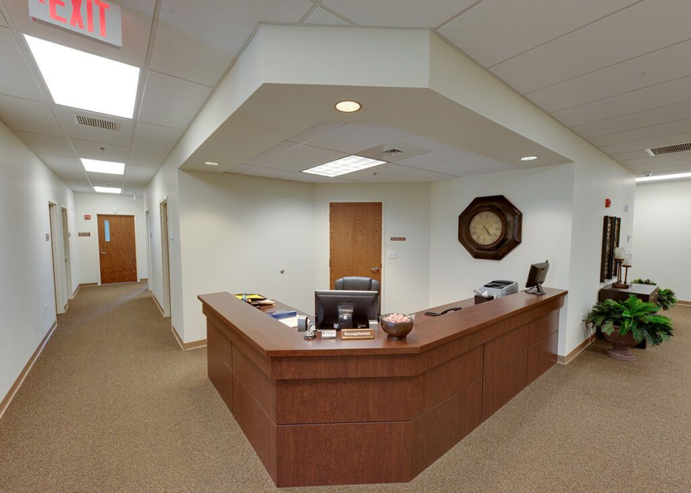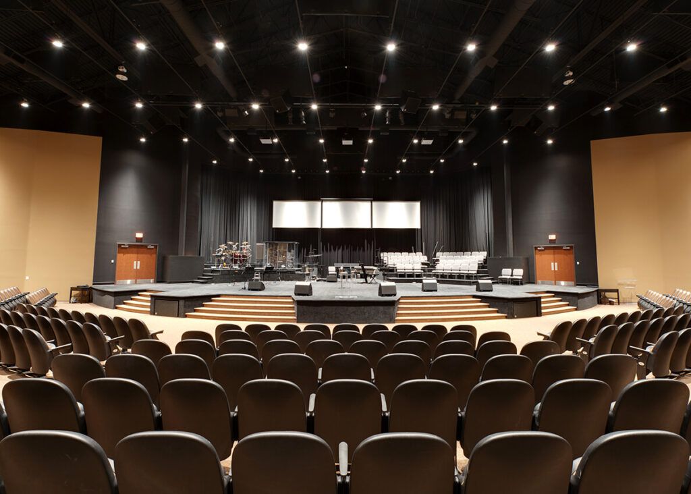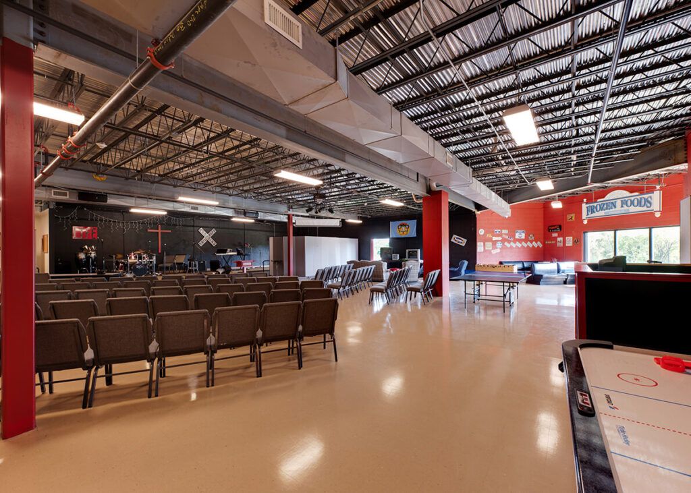Christian Life International
Hughes Associates A&E created a master plan for a new facility for Christian Life International Church to plan for future growth. The design included a multi-purpose sanctuary, classrooms, administrative offices and a youth suite. A pre-engineered metal building with brick façade was designed which allowed the church to build significant indoor space with extensive flexibility while meeting their budget limitations.
Approximately 15 years later, the five-acre site became severely limited in space due to expansion plans for I-81 and U.S. Route 11. The church decided to relocate and purchased 40 acres of land primarily in Salem with a small portion in Roanoke City. After assisting in the multi-jurisdictional rezoning case that made access to the new parcel possible, Hughes Associates A&E created a state-of-the art, contemporary worship facility design. The new facility includes a sanctuary to seat 750 people, youth suite, administration suite, educational wing, commons, and prayer chapel. A striking cylindrical structure spirals upward, directing the onlooker’s eye heavenward where it culminates with a large cross, a thoroughly inspirational interpretation of a traditional steeple.
RELIGIOUS
